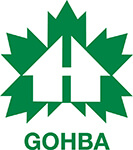RENOTOUR LOCATION #6 – CARLETON KITCHEN & BATH
 An original farmhouse in Westboro with plenty of history was in need of an update but it had to be one that respected the past.
An original farmhouse in Westboro with plenty of history was in need of an update but it had to be one that respected the past.
The home had seen several renovations over the years, but because none of those renos had looked at the home as a whole, the owners had issues with flow and congestion in the kitchen. For a family that entertains a lot, the situation was not ideal.
The challenge — and reward — for Carleton Kitchen & Bath was is in finding balance. In this case, it meant helping the clients see why a secondary staircase that their children had run up and down when young and that had been the backdrop for Christmas pictures needed to be removed in order to meet their desire for a larger kitchen work space, improved traffic flow between rooms and a better connection to their breakfast room.
“We probably had five or six renditions of options,” says Carleton president Brent Young.
The promise of a Juliet balcony in the second-floor stair opening helped convince the owners that this was the way to their vision, while keeping a memento of years past.
The kitchen was opened up, letting natural light flood the space and providing a link to the breakfast room. The hallway to the mudroom is disguised, a visual cohesiveness has been created with existing spaces and the warm, wood-topped island is now the focal point of the kitchen, says Young.
“In the end it turned out really well.”
Source: Anita Murray, All Things Home
