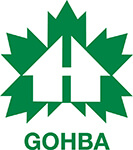RENO TOUR LOCATION #1 – RND CONSTRUCTION
 Although ostensibly a kitchen renovation, this project is really about a whole home reno and addition. The kitchen revamp done this year is the second phase of renovations that RND Construction has done on this home.
Although ostensibly a kitchen renovation, this project is really about a whole home reno and addition. The kitchen revamp done this year is the second phase of renovations that RND Construction has done on this home.
Phase 1 was an addition in 2009 that included adding a garage and a new private wing of the home with three bedrooms, two bathrooms and laundry room. It was also an example of sustainable renovations, with a complete home energy retrofit that resulted in a 43-per-cent reduction in energy consumption. The only area not updated was the kitchen, which was relatively new at the time.
This year it was time to do the kitchen, says RND owner Roy Nandram, who is also president of GOHBA. The homeowner wanted an open-concept kitchen and dining room with a layout that utilizes the space in a cohesive manner.
That meant removing the walls separating the existing kitchen from the rest of the space, requiring an engineer to be brought in so that any needed structural elements would not require a beam across the ceiling. Instead, the added structural support was added in the attic.
The kitchen was also moved, opening the space up and giving it a “wow” factor when guests enter from the vestibule.
“I wanted to show this project because it’s not only about the kitchen, it’s about a transformation of a tiny bungalow into a larger energy-efficient home,” says Nandram.

Source: Anita Murray, All Things Home
