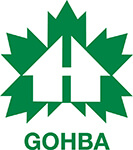Ottawa’s Zoning By-law Must Support the City’s Housing Goals
Ottawa, ON, Mar. 31, 2025 – The Greater Ottawa Home Builders’ Association (GOHBA) is urging city council to ensure that the new zoning by-law enables the housing growth needed to meet the city’s targets. While the second draft of the by-law includes some positive improvements, key barriers remain that could limit Ottawa’s ability to deliver much-needed homes.
“Ottawa is in the midst of a housing crisis, and zoning must be part of the solution, not part of the problem,” said Jason Burggraaf, Executive Director of GOHBA. “If we do not provide a reasonable opportunity to build the volume of housing needed, the zoning by-law will fail residents.”
One of the most significant concerns is the height permissions in neighbourhood zones, labelled N1 and N2, particularly inside Ottawa’s Greenbelt. As currently proposed, the by-law limits these areas to 8.5 metres or two storeys tall, while suburban neighbourhoods would allow 11 metres, allowing for the construction of three-storey buildings. GOHBA maintains that a uniform height of 11 metres in N1 and N2 neighbourhood zones within the Greenbelt would better support the development of much-needed housing while balancing neighbourhood character.
Other critical considerations include:
- Height transition framework: The proposed approach to high-rise transition means the development of towers will only be feasible on lots with a depth of 52 metres or more — greater than most lots along corridors and will limit the construction of towers. A balanced approach to transition, including setbacks between 7.5 and 11.5 metres combined with architectural and landscape design considerations, can support housing growth while maintaining livability.
- Rear yard setbacks: While the by-law revision improves on the initial draft, the requirement should better reflect the 6.0-metre rear yard depth standard seen in recent greenfield development, which is also consistent with the current industry standard for most homebuilders.
- Double wide driveways: The by-law in the second draft would effectively prohibit most new, suburban detached dwellings from having a double wide driveaway, as many are under 15 metres wide. This could lead to an increase in on-street parking. Restricting driveway widths is unnecessary if front yard landscaping and snow storage requirements are met.
While it has outstanding concerns, GOHBA supports the City in releasing the second draft of the new zoning by-law and zoning map for public consultation. The Association also looks forward to the full Council discussion on this draft on April 16.
“Zoning needs to fulfill Ottawa’s housing needs and the objectives of the Official Plan,” said Burggraaf. “We look forward to continuing our collaboration with city council, staff and stakeholders to ensure Ottawa’s approach to zoning supports growth, affordability and livability.”
FURTHER INFORMATION
GOHBA’s written submission to the joint meeting of the City’s Planning and Housing and Agriculture and Rural Affairs Committees can be found here.
A review of the building height transition framework by Fotenn Planning + Design on behalf of GOHBA can be found here.
MEDIA CONTACT
For additional questions, or to set up an interview, please contact:
Jason Burggraaf
Executive Director
Greater Ottawa Home Builders’ Association

ABOUT THE GREATER OTTAWA HOME BUILDERS’ ASSOCIATION:
The Greater Ottawa Home Builders’ Association has been the proud voice for excellence in the home-building community since 1951, and represents over 415 companies in new home construction and professional renovation. Our industry accounts for 37,000 jobs across Ottawa, with $2.5 billion in wages and $5.0 billion in economic investment. Contact Jason Burggraaf, Executive Director, at jason@gohba.ca.
