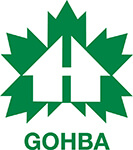Mapping tells real story of proposed intensification, say Ottawa Home Builders
May 2, 2020 – The Greater Ottawa Home Builders’ Association (GOHBA) released maps of potential intensification areas in Ottawa’s core today to illustrate what a City of Ottawa staff’s recommendation to increase housing intensification from 40% to 60% could look like if it were to go ahead.

“The City will not release maps that detail where they expect intensification to go, and how heavy that intensification will be, until the end of the year,” says Jason Burggraaf, GOHBA’s Executive Director. “Meanwhile, we are being asked to endorse an intensification rate now. Therefore, we were forced to produce these maps ourselves. Residents have a right to know what a 60% level of intensification will look like in their neighbourhood.”

GOHBA has consistently urged for more public discussion about what intensification will mean in terms of new residential buildings, towers and apartments in existing neighbourhoods.

“Any growth strategy needs the enthusiastic support of Council, City staff, and communities in order to happen. We are extremely concerned that many residents will be upset about how a 60% intensification rate will result in them having to accept larger buildings that they feel don't belong in their neighbourhood,” says Burggraaf.

“Our intensification goals have to reflect the desires of residents, and City staff are overestimating the amount of intensification we can achieve. If we approve an intensification rate that is not achievable, and underestimate our land supply needs because of it, then we will not have enough homes for our population growth of 400,000 people.”

“There needs to be a better understanding of what the recommended intensification actually means in terms of new buildings in any given neighbourhood.”

Potential development scenarios:
Ward 9: Knoxdale‐Merivale
Ward 10: Gloucester‐Southgate
Ward 12: Rideau‐Vanier
Ward 15: Kitchissippi
Ward 16: River
Ward 17: Capital
Ward 18: Alta Vista

Background
GOHBA commissioned Fotenn Planning and Design to produce the potential development scenarios.
The intent of this exercise is to illustrate how communities within the Ottawa Greenbelt may need to intensify and change over time, based on existing policies over the next 26 years in order to meet the density target required to accommodate the projected population growth for that period considering a 60% intensification of the urban area.
This document was prepared based on the City of Ottawa’s report entitled “Growth Projections for the New Official Plan: Methods and Assumptions for Population, Housing and Employment 2018 to 2046.”
In this report, City of Ottawa Staff anticipates that if Ottawa-Gatineau continues to grow as expected in its projections (assumes scenario 2 – medium), Ottawa will reach a population of approximately 1,410,000 residents in 2046, which translates into a projected housing demand of approximately 186,200 residential units over a period of 26 years.
The potential development scenarios assume the following unit yields:
Ward 9: Knoxdale‐Merivale - 8,000 ‐ 9,000 units
Ward 10: Gloucester‐Southgate - 3,200 ‐ 3,800 units
Ward 12: Rideau‐Vanier - 6,000 ‐ 7,000 units
Ward 15: Kitchissippi - 3,500 ‐ 4,000 units
Ward 16: River - 5,500 ‐ 6,500 units
Ward 17 ‐ Capital - 6,500 ‐ 7,500 units
Ward 18: Alta Vista - 4,500 ‐ 5,500 units
An analysis of existing residential density of each City Ward in addition to already-established density targets itemized in Community Design Plans (CDPs), Secondary Plans, Transit Oriented Development studies (TODs) and Site Specific policies was undertaken to estimate a total number of households envisioned and the future project demand. It is expected that the demand for households and the projected number of units, as per the current density targets would be fulfilled by low-rise infill projects and mid-rise developments in existing neighbourhoods, and taller, high-rise buildings in proximity to transit stations and transit priority corridors.
Fotenn has prepared this development case study at a high level, rather than a detailed analysis of each individual property. Also, the massing concept considers possible consolidation of lands in proximity to transit stations, transit priority corridors and arterial roads to allow for high-rise buildings as envisioned in the current policies documents. The intent of the materials is to depict general and potential development patterns within communities, concentrated mainly in proximity to transit stations and corridors, and on the edges of existing neighbourhoods in keeping with current policy direction.
It should be understood that not all properties shown will develop in the form depicted in this document and that the building heights and forms, setbacks and buffers shown in the concept drawings do not form a planning opinion by Fotenn on individual properties.
