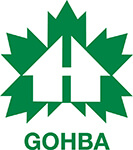Archive for October 2019
RENOTOUR LOCATION #9 – GLADWIN BUILDING SERVICES
This ensuite makeover took a dated, inefficient space and transformed it into a modern, welcoming, and functional retreat. The ensuite was a generous size, but poorly laid out, with a tiny cave of a shower, an outdated platform tub, and an awkward makeup vanity. “The original bathroom was dark and closed in and there was…
Read MoreRENOTOUR LOCATION #8 – SKILBILT CONSTRUCTION
SkilBilt has a second project on the tour that showcases the transformation of an older home into the modern desire for an open-concept space. This project involved the renovation of both the first and second floors with the removal of load-bearing walls on the main level and an updating of the second floor, including adding…
Read MoreRENOTOUR LOCATION #7 – ARTIUM DESIGN BUILD
Faced with a space that had potential architecturally but hadn’t quite hit the mark, Artium sought to turn this bungalow into a home that really reflected the personality of the owners. Vaulted ceilings throughout created amazing shapes and shadows, says Artium owner Norm Lecuyer, but strong colonial detailing was competing with the style. Plus, the…
Read MoreRENOTOUR LOCATION #6 – CARLETON KITCHEN & BATH
An original farmhouse in Westboro with plenty of history was in need of an update but it had to be one that respected the past. The home had seen several renovations over the years, but because none of those renos had looked at the home as a whole, the owners had issues with flow and…
Read MoreRENOTOUR LOCATION #5 – LAGOIS DESIGN-BUILD-RENOVATE
This project took a dilapidated 1½-storey addition with no access from the second floor and a deck that was falling apart and replaced it with a larger two-storey addition that meets the needs of the homeowners. “It speaks to the possibilities of what we can do to an older home,” says Lagois owner Herb Lagois.…
Read MoreRENO TOUR LOCATION#4 – SKILBILT CONSTRUCTION
This project by SkilBilt Construction was precipitated by the desire for a dream kitchen, but involved much of the main floor of the 1980s two-storey home. The clients wanted a kitchen that was a focal point, central and more open concept. To achieve this, the dining room and kitchen spaces were swapped and integrated into…
Read MoreRENO TOUR LOCATION #3 – OTTAWA GENERAL CONTRACTORS
This project represents an opportunity to explore a growing trend in Ottawa: the addition of a coach home to an existing property. A coach home is a separate, secondary unit on a property that ties into the existing home’s services and that can serve many purposes, from guest house to rental unit to in-law suite.…
Read More