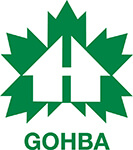RENO TOUR LOCATION #2 – AMSTED DESIGN-BUILD
 Amsted Design-Build’s entry on the tour this year is unusual for two reasons: not only does it show how you can effectively incorporate an income suite into an older home, it’s also, in effect, a model showhome for the company.
Amsted Design-Build’s entry on the tour this year is unusual for two reasons: not only does it show how you can effectively incorporate an income suite into an older home, it’s also, in effect, a model showhome for the company.
Amsted operates satellite offices throughout the city — dubbed Living Rooms — both to showcase the work the company can do and to make meeting locations more convenient for clients who may not want to trek out to the company’s head office in rural Stittsvile.
The newest office is in the Glebe and opened this spring. The restored home is designed to resemble a home in both layout and function and respects the charm of the neighbourhood while showcasing its dual purpose.
Outside, the home-like Powell Avenue façade fits seamlessly with the streetscape and serves as the entrance for the fully renovated rental suite upstairs, while the Bronson-facing façade transitions to a contemporary look suggesting its commercial function.
Inside, the look is both timely and timeless — in dramatic fashion. Wall paneling was restored, tray ceilings and a window bench were added, and modern touches like herringbone-patterned tile, white barn doors, a waterfall black granite counter and a bold powder room were incorporated.
Upstairs, the rental suite is fully updated and boasts a roomy third-floor loft and outdoor terrace.
Amsted president Steve Barkhouse says the home shows how it’s possible for Glebe homeowners to make the most of their homes as their needs change.
“As people age in place and they have these great Glebe homes but their kids all leave, they can do what we did and they can stay there comfortably but get a passive income from a tenant.”
While the main floor, much like a new-build model, can be seen every day, the income suite, which has been rented out, will only be open for the tour.
Source: Anita Murray, All Things Home
